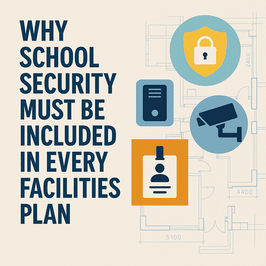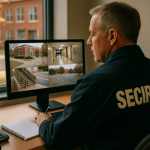
School facilities planning often focuses on capacity, classrooms, parking, and aesthetics—but too often, security is considered an afterthought. In a world of growing threats and increasing parent expectations, it’s time to treat school security as a core design pillar, not a retrofit project.
Whether you're building new facilities, expanding existing ones, or renovating for modernization, school security systems must be embedded into your master plan from the start.
k
k
The High Cost of Security as an Afterthought
Adding cameras, access control, or lockdown features after a facility is complete can be:
-
More expensive (retrofitting requires re-cabling, re-engineering, or structural changes)
-
Less effective (placement may be compromised by existing layouts)
-
More disruptive (work happens while school is in session)
-
Prone to technical limitations (networks and power systems weren’t designed for added load)
⚠️ A “bolt-on” approach to security leaves gaps—and those gaps can be exploited.
By contrast, planning security in tandem with construction allows for optimal system design, efficient installation, and a safer learning environment from day one.
k
k
6 Reasons Security Belongs in Every Facilities Plan
1. Designing for Access Control
With early planning, schools can:
-
Strategically position secure main entrances
-
Incorporate vestibules for double-door check-in zones
-
Add electronic locks and badge readers at staff-only doors
-
Prewire for scalable access control systems across the campus
This makes it easier to implement zoned access, restrict unauthorized movement, and comply with safety mandates.
k
k
2. Optimizing Surveillance Coverage
When surveillance is considered early:
-
Camera placement can be integrated into architectural sight lines
-
Power and data drops can be pre-installed in ceilings or walls
-
Outdoor areas like parking lots and athletic fields can include weatherproof infrastructure
This reduces the number of cameras needed and improves visibility, efficiency, and deterrence.
k
k
3. Streamlining Emergency Communication Systems
Security-forward design ensures every classroom, hallway, and office can:
-
Receive automated emergency alerts
-
Connect with intercoms and PA speakers
-
Display digital signage for visual warnings
-
Integrate with panic buttons and lockdown triggers
Building these into the electrical and low-voltage plans avoids costly post-build rerouting.
k
k
4. Future-Proofing for Scalability
When security is baked into planning, you can:
-
Choose network infrastructure that supports IP-based systems
-
Include flexible pathways for adding new cameras or sensors
-
Design secure IDF closets with access restrictions
This enables growth without rework as your safety needs evolve.
k
k
5. Improving Compliance with Safety Mandates
State and federal guidelines—such as Alyssa’s Law, CPTED principles, and emergency preparedness mandates—increasingly require specific safety measures.
Early facilities planning that includes school safety:
-
Reduces risk of noncompliance
-
Helps qualify for security funding or grants
-
Demonstrates proactive safety leadership to the community
k
k
6. Creating a Culture of Security by Design
Students, staff, and parents notice the environment. When safety measures are clearly part of the school’s structure—not tacked on—it builds trust.
Secure facilities signal:
-
Preparedness
-
Professionalism
-
Protection of students and staff as a top priority
This strengthens your district’s reputation and relationships with stakeholders.
k
k
What Should Be Included in a Security-Conscious Facilities Plan?
Here’s a checklist of security elements to address in your next construction or renovation project:
| Category | Planning Considerations |
|---|---|
| Access Control | Secure entry vestibules, badge access doors, visitor management stations |
| Surveillance | Strategic camera placement, network drops, server room access |
| Emergency Systems | Integrated PA/intercom, digital signage, panic buttons, alert automation |
| Lighting & Visibility | Exterior lighting, sight lines, low-visibility zone reduction |
| Network & Power | UPS systems, VLANs for security, future scalability |
| Wayfinding & Barriers | Clear signage, fencing, bollards, controlled pathways |
| Shelter & Lockdown Zones | Reinforced doors, secure classroom entry, safe zones |
The Role of SSP in Facilities Planning
At SSP, we work directly with:
-
Architects and engineers
-
District operations teams
-
IT and safety directors
-
Contractors and project managers
We help ensure that security infrastructure is considered early, integrated properly, and meets both technical and safety standards. Our team provides:
-
Security site design input
-
Hardware recommendations
-
Compliance support
-
Installation coordination
-
Post-install training and testing
🏫 Whether it’s new construction or a phased renovation, integrating safety from day one saves money—and more importantly, saves lives.
k
k
Final Thoughts: Don’t Build Without Safety in Mind
Your school’s physical environment should reflect your commitment to protection. When you integrate security into your facilities plan, you’re doing more than installing cameras or locks—you’re investing in peace of mind, preparedness, and a culture of safety.
Ready to Build Security Into Your School’s Future?
🔒 Discover how SSP protects students and staff with integrated campus security solutions.


